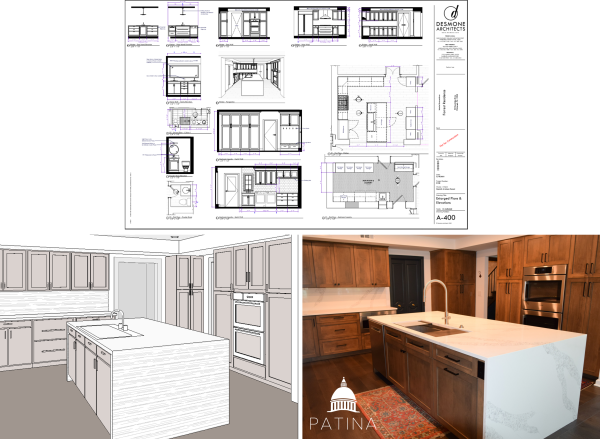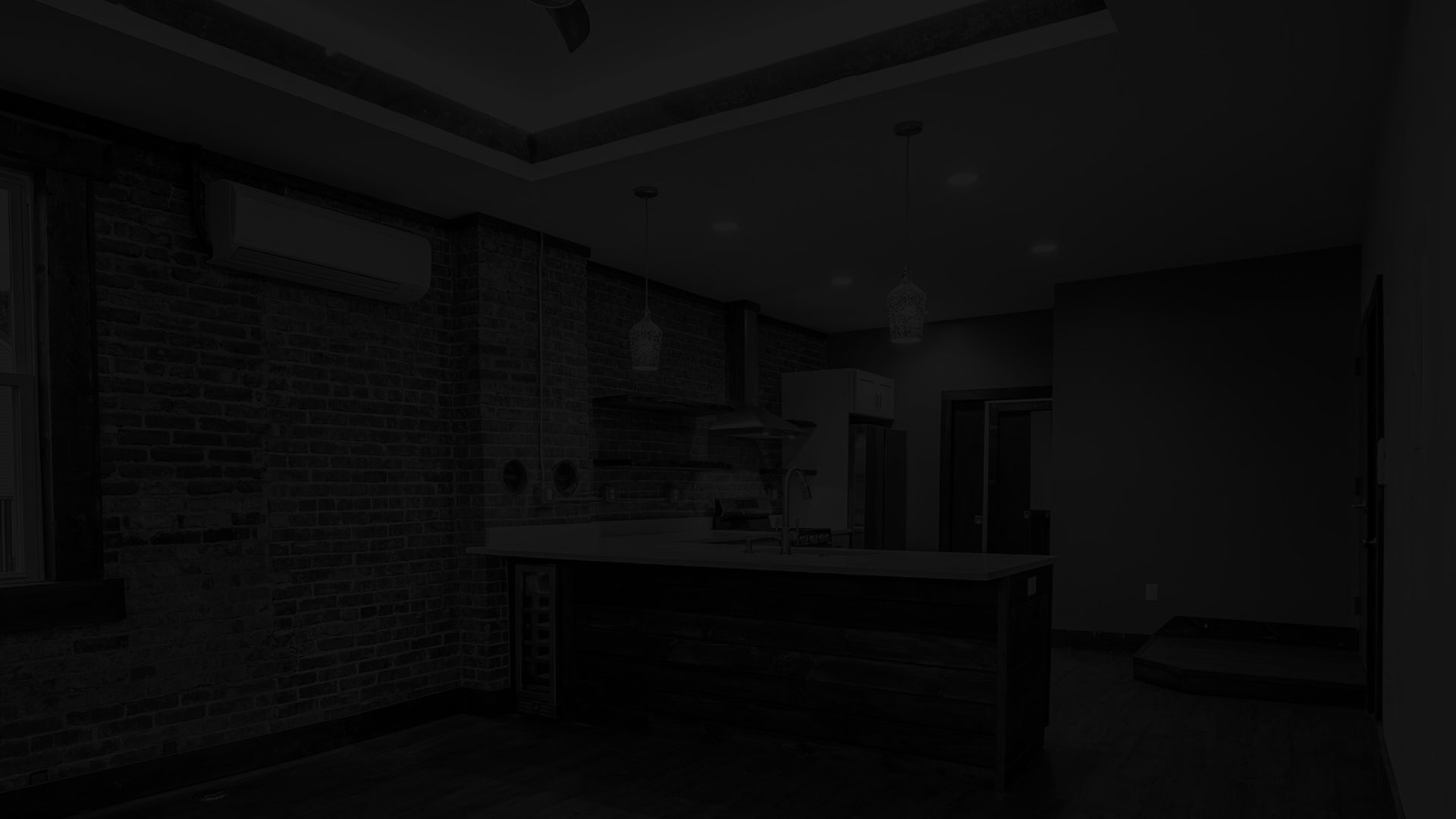Best Design-Build Process in Pittsburgh

Creating a premium custom build requires a wide range of expertise, and it would take lifetimes for any one person to master it all. Additionally, every client has unique desires that must be seamlessly incorporated into the design. For these reasons, successful projects demand a collaborative panel of interdisciplinary experts working in harmony to develop design and execution plans tailored to the client’s needs and aspirations.
Coordination and communication are the foundation of any successful project. Streamlining these two elements is essential to optimizing the scope, schedule, and budget of any construction endeavor. Yet, this seemingly straightforward concept is often elusive in the industry.
Interior designers excel at capturing the client’s aesthetic vision, while architects ensure these designs comply with necessary codes and functional requirements. Engineers provide crucial load calculations and structural reinforcements to bring these designs to life. Suppliers contribute their in-depth knowledge of product specifications and compliance standards. General contractors, on the other hand, specialize in installation, scheduling, and cost management, ensuring that every decision made by the team is executed seamlessly.
Leveraging the expertise of the right professionals is critical to maximizing project efficiency. However, as in any field, there is a broad spectrum of talent and competence within each discipline. A single inefficient or unqualified stakeholder can derail an entire project. Furthermore, even the most skilled team can fall short without effective coordination.
At Patina, we take pride in our Design-Build Process, which provides clients with the ultimate “turnkey” solution. Our carefully vetted partnerships ensure that every professional involved in a project is not only highly skilled but also experienced in working collaboratively. These trusted relationships grant our clients access to cutting-edge software, resources, and educational tools offered by leading firms—advantages that many design-build companies simply cannot provide. Additionally, having all professionals working under a single contract allows us to orchestrate projects with precision and efficiency.
By combining these resources with our practical field and management expertise, we orchestrate each professional’s contributions into a cohesive and harmonious effort—like conducting a finely tuned orchestra.
Key Benefits of the Design-Build Approach:
- Accelerated Completion: By overlapping design and construction phases, projects can be completed more quickly compared to traditional methods where design must be finalized before the preconstruction phase begins.
- Streamlined Communication: With a single point of contact overseeing both design and construction, communication is more efficient, reducing misunderstandings and potential challenges.
- Cost Optimization: Early collaboration during the design stage facilitates accurate cost estimation and helps identify cost-saving opportunities, minimizing expensive revisions later.
- Enhanced Owner Involvement: Owners are directly involved in the design process, ensuring the final result aligns with their vision and requirements.
- Minimized Risk: With one entity accountable for the entire project, the likelihood of disputes among contractors is significantly reduced.
- Fosters Innovation: The collaborative design process encourages creativity and often leads to unique, effective solutions.
- Adaptability: The design-build model allows for easier adjustments during the design phase, accommodating unforeseen circumstances efficiently.
- Integrated Expertise: Combining the skills of designers, engineers, and builders ensures a holistic approach to project execution.
Please Note: If you already have drawings, we will gladly review and provide a quote. We are also happy to coordinate with your existing project team to bring your vision to life.
Frequently Asked Design Collaboration Questions
Interior designers, architects, and SE's are three distinct professions with different focuses, responsibilities, and areas of expertise. Here are the key differences between them:
1. Scope of Work (What They Do)
Interior Designer:
Interior designers primarily focus on creating functional and aesthetically pleasing interior spaces. They work with clients to choose color schemes, furniture, lighting, fabrics, and decorative elements to enhance the overall design of a space. Interior designers consider both the form and function of a space, paying attention to the client's needs, preferences, and budget.
Architect:
Architects are responsible for the overall design and planning of buildings, both exterior and interior. They create the structural framework, design building layouts, and ensure that the building complies with safety and building codes. Architects often work on the entire building project, from the initial concept to construction supervision. While they may consider interior aspects, their main focus is on the overall structure and functionality of the building.
Structural Engineers:
SE's specialize in ensuring the stability and safety of buildings and structures. They collaborate with architects to design the framework that supports the architectural vision. Structural engineers analyze and calculate the loads and forces acting on a structure to ensure it can withstand various conditions, such as gravity, wind, and seismic forces.
2. Deliverables (What You Get)
Interior Designer:
While some states in the U.S. regulate the practice of interior design and require licensing, not all states have this requirement. Licensing laws vary, Pennsylvania for example does not require licensing for interior design and thus designers do not have the ability to stamp drawings for local government approval. For this reason you will typically see designers focus more on aesthetic elements rather than structural.
Architect:
The practice of architecture is regulated in all states, and architects are required to be licensed. This is to ensure that architects adhere to professional standards and possess the necessary knowledge and skills to design safe and functional buildings. Architects are licensed to stamp drawings for local government approval and most firms are also able to stamp structural drawings as well.
Structural Engineers:
Similar to architects, structural engineers may be required to obtain professional licensure, depending on state regulations. Licensure demonstrates their competence in designing structures that meet safety standards. In Pennsylvania the stamp of a licensed structural engineer is required by most local governments in order to obtain a structural permit.
3. Education and Training
Interior Designer:
To become an interior designer in the U.S., individuals typically pursue a bachelor's degree in interior design or a related field. Some states also require designers to be licensed , which may involve passing an exam and gaining practical experience through an internship. (PA does not require a license)
Architect:
Architects usually complete a professional degree in architecture, which is typically a five-year program. Following education, architects often need to complete a period of internship (known as the Architectural Experience Program) and pass the Architect Registration Examination (ARE) to become licensed.
Structural Engineers:
SE's generally hold a bachelor's or master's degree in civil or structural engineering. They may also pursue professional licensure, which involves passing exams and gaining relevant work experience.
No! Selecting your design team is a critical decision in determining the success of your project. We highly advise thoroughly vetting any design professional before including them on your project. Not all design professionals focus on the same things, some focus more on aesthetics where others may be more skilled in permitting and building code. It's important you pick the right fit for your specific project. Hiring a builder and design professional with an established relationship is also a good way to minimize miscommunications and ensure the project design falls within your intended budget.
You should ask questions such as:
- Will I be provided a scaled, permitable, buildable set of drawings? Can I see an example?
- What is your pricing structure, is it hourly or flat rate?
- Do you include a demolition or existing conditions plan?
- Do you include a recessed ceiling or lighting plan? Plumbing/HVAC plan?
- Will you be pulling the permit or will my contractor?
- Do you source finish materials or will my contractor?
- Does your price include construction administration (CA)?
You may consider getting competitive bids on your home project in order to get the most favorable price. However, this is not always a feasible approach unless your drawings include an exorbitant amount of detail. Achieving this level of detail without contractor involvement runs you the risk of spending thousands of dollars on a design that falls outside of your budget. Although this method works great in the commercial sector where such detail is typical and owners are experienced in reviewing/benchmarking proposals , in residential construction this method regularly results in asymmetric "bids" that are not "apples to apples". There are thousands of minor details that affect pricing and most contractors will leave unidentified items out of their price and bill for them later in the form of a change-order. Other contractors may assume low grade materials where no specifics were given.
A much more effective approach is to interview contractors, find one that you trust, and incorporate them early in your planning phase. Assembling a team early allows all parties to collaborate in an attempt to finalize a design that falls within your budget.
Contact Our Remodeling & Building Contractors In Pittsburgh For A Quote Today!
